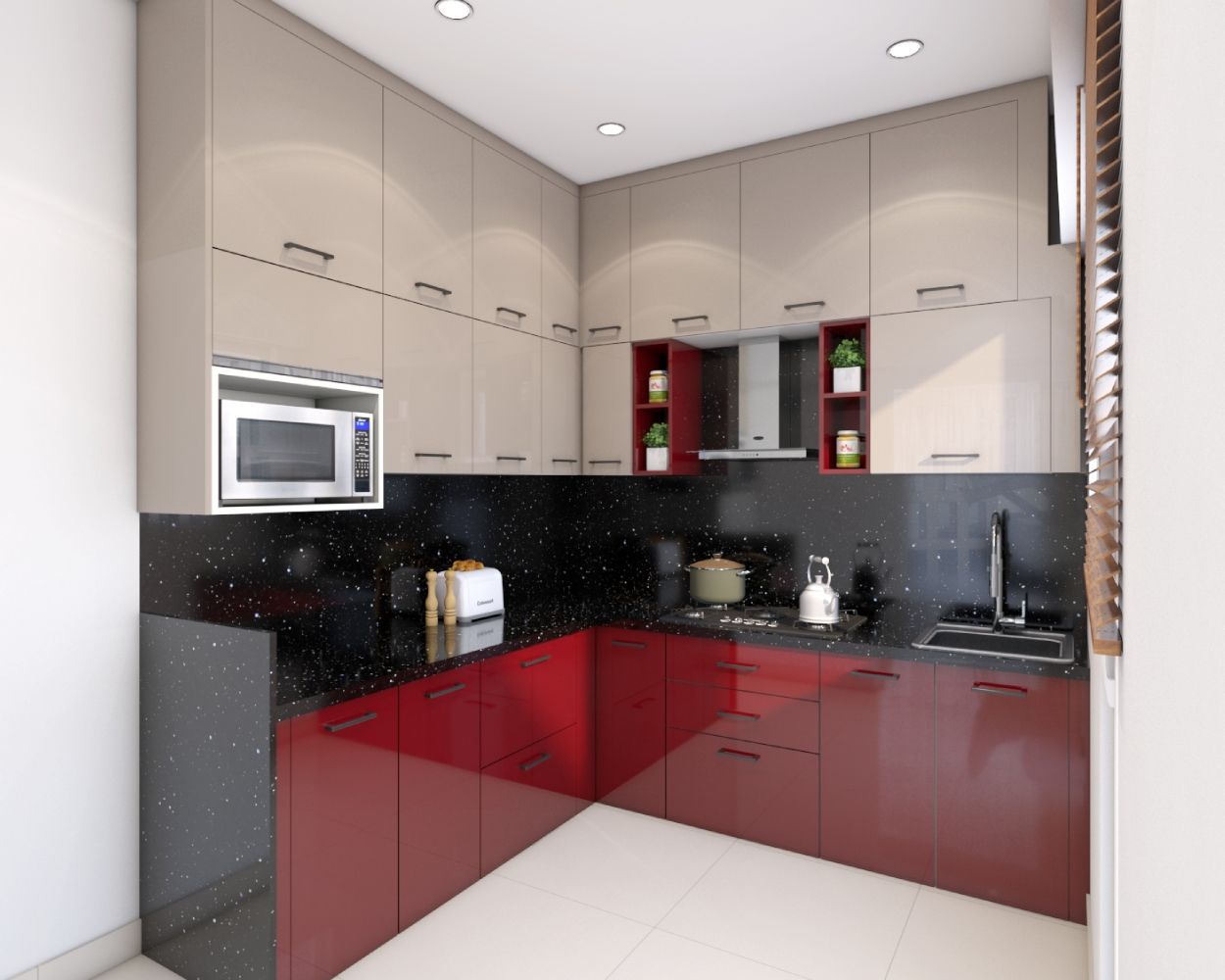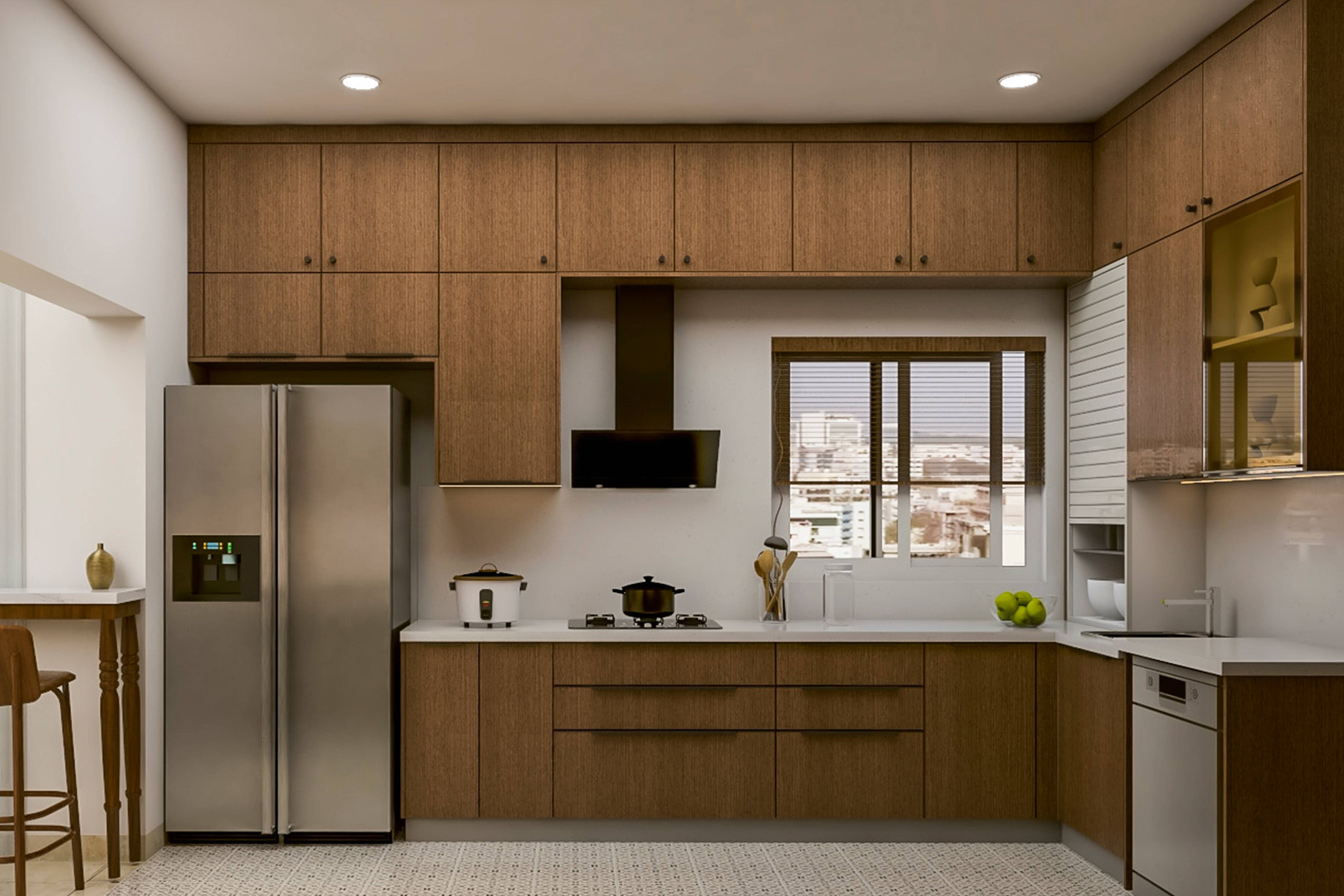L-Shaped Kitchen
Explore our L-shaped kitchen designs that offer the perfect balance of style and functionality, ideal for open-plan living spaces.
The Challenge
The Story
Designing a kitchen that perfectly fits into an L-shaped layout while maintaining an open and inviting space can be challenging. Homeowners desire a kitchen that not only maximizes space but also enhances the overall aesthetic of their living area.
Optimizing Layouts
Our mission was to design L-shaped kitchens that blend seamlessly into various home layouts, providing an efficient work triangle while promoting a spacious feel. We aimed to create kitchens that serve as the heart of the home, ideal for cooking, dining, and socializing.
Our Approach
We embraced innovative design principles to make the most of the L-shaped configuration.
Our L-shaped kitchens incorporate ergonomic designs, ensuring that everything you need is within easy reach while leaving ample room for movement. We focus on stylish cabinetry, high-end appliances, and clever storage solutions to enhance both functionality and visual appeal.


:max_bytes(150000):strip_icc()/extra-prep-space_Erin-Williamson-Design-739ec28c2a504e328afd1e3107262b13.jpg)
The Solution
Design Success
Our L-shaped kitchen designs have been well-received for their balance of style and practicality, offering:
- Maximized Efficiency: Thoughtful layouts that optimize workflow and accessibility.
- Stylish Integration: Designs that complement open-plan living spaces and enhance home aesthetics.
- Enhanced Storage: Smart storage solutions that keep the kitchen organized and clutter-free.
- Satisfied Clients: High client satisfaction and positive feedback on our innovative designs.
Beyond Design
Our journey with L-shaped kitchen designs demonstrates that thoughtful planning and creativity can transform any space. Whether you’re looking to renovate an existing kitchen or design a new one, Modular India offers solutions that elevate functionality and style.






